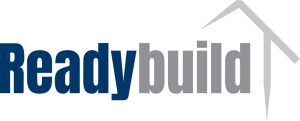15 Tiroake Street, Ruakura, Hamilton

Introducing Tuumata Rise, an innovative residential development nestled in the heart of Rukuara, Hamilton. Urban Homes takes pride in offering a diverse range of house and land packages within this meticulously planned and community-centric locale.
Positioned in the heart of the development, Lot 54 holds a premier spot. Our expert New Home Consultants are eager to guide you through a personalised tour of the completed home.
Key Features:
– Kitchen & Scullery
– 3 Bedrooms
– 1 Living Area
– 2 Bathrooms
– 2 Car Garage
– Study Nook
To kick-start your Urban experience and make this home yours, secure your booking with one of our expert New Home Consultants, Mike Lobb, Tanya Lea-Hunter or Melanie Stewart today!
Mike Lobb | 027 533 3508 | mike.lobb @urban.co.nz
Melanie Stewart | 027 825 2355 | melanie.stewart @urban.co.nz
Tanya Lea-Hunter | 027 441 9901 | tanya.lea-hunter @urban.co.nz