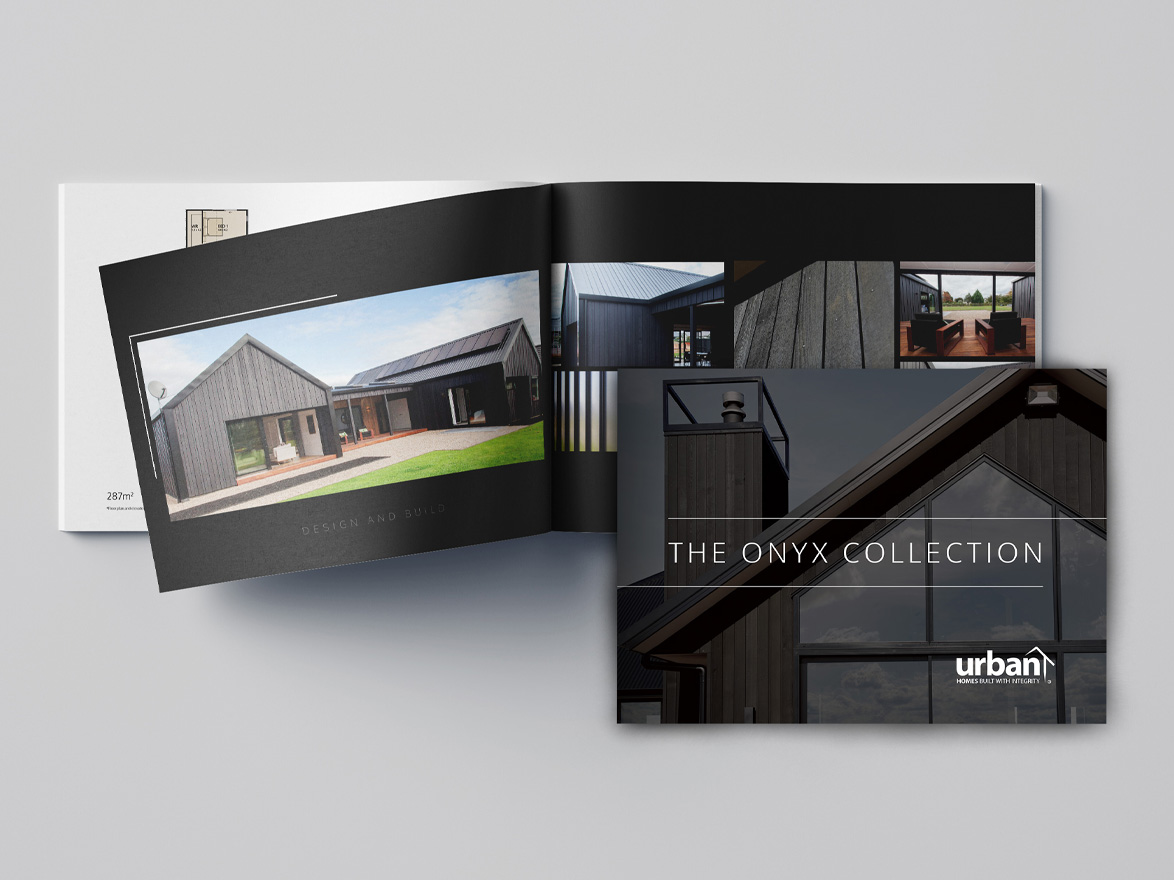Introducing the latest in design trends from award-winning Master Builder Urban Homes.
The Onyx Collection, a series of inspirational floor plans and exterior cladding options with a focus on clean, modern architecture.
Crafted from a range of materials, including striking bold black bricks and tactile timbers, The Onyx Collection enhances simplistic lines of modern exteriors and provides architectural detail with definition.
Through pages filled with inspirational design options, experience modern architecture the Urban Homes way. The Onyx Collection enables the eye to focus on the natural environment as façades recede and blend into their surroundings.

The Onyx Collection, a series of inspirational floor plans and exterior cladding options with a focus on clean, modern architecture.
DOWNLOAD NOWWhen you download the ebook above you’ll see the full collection of beautiful exterior cladding options combined with house plans. If you would instead prefer to view only the house plans, click below to see floor plans from each of the houses in The Onyx Collection.